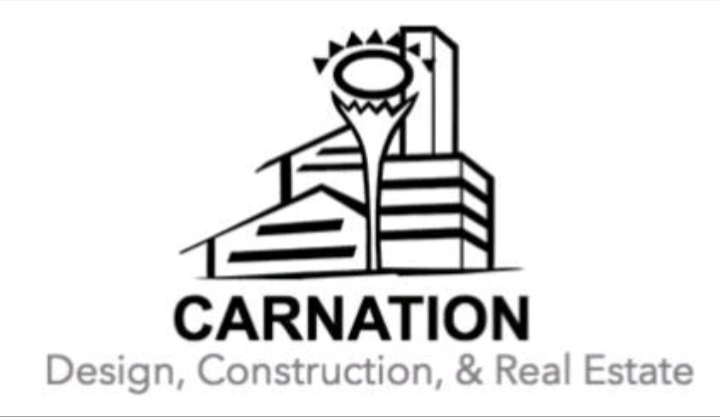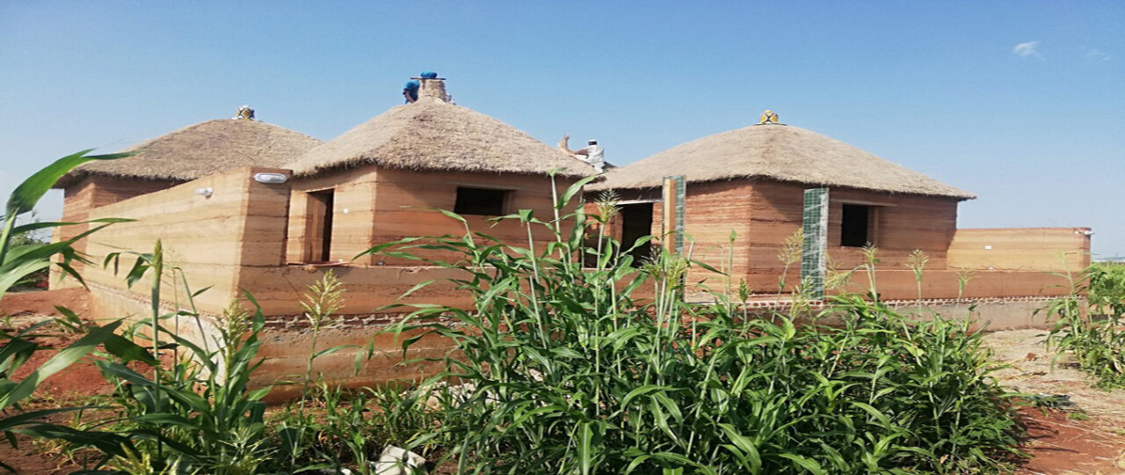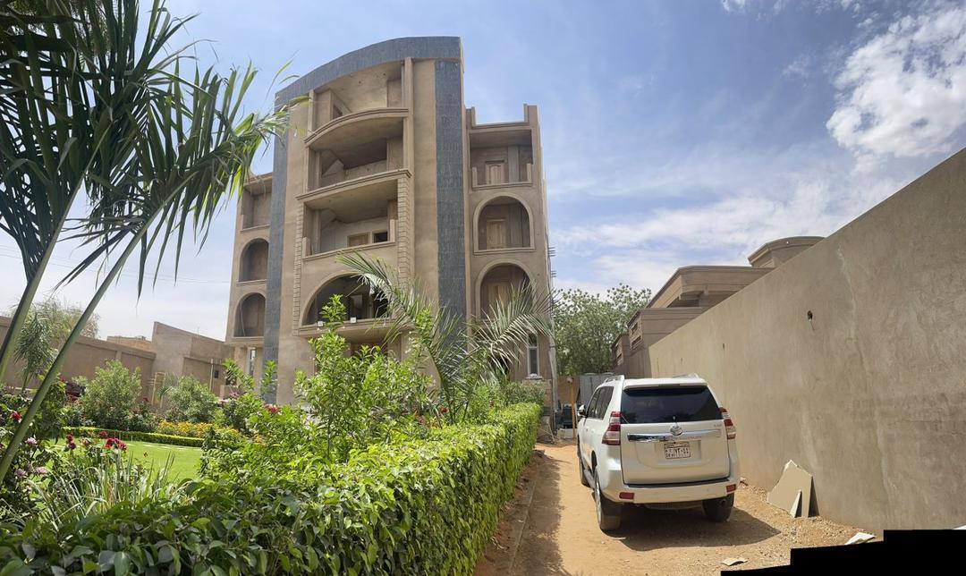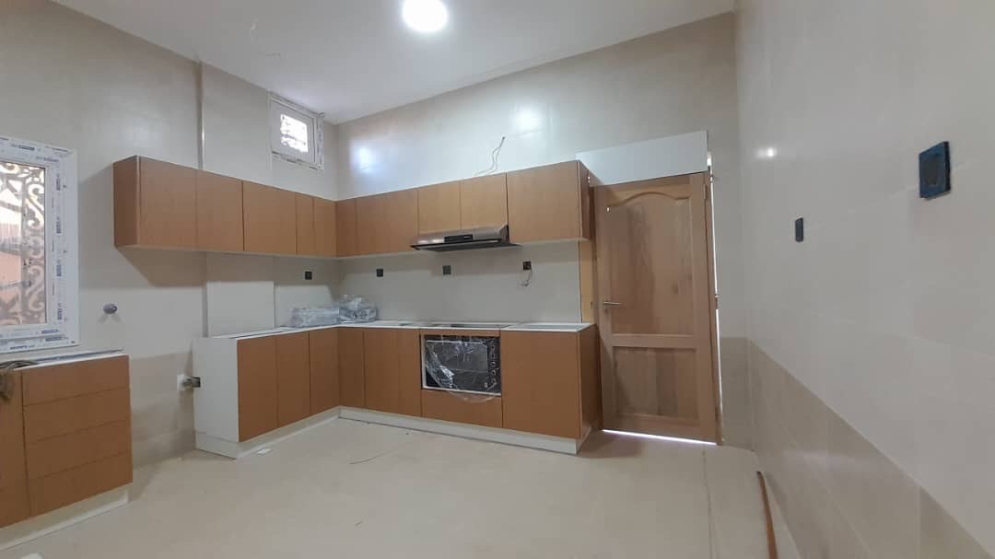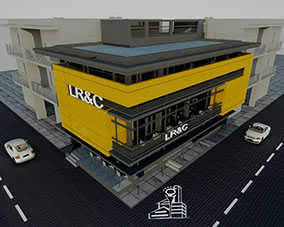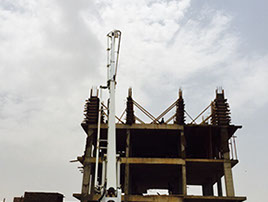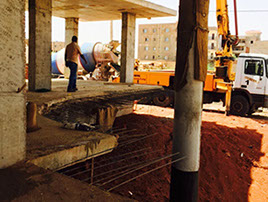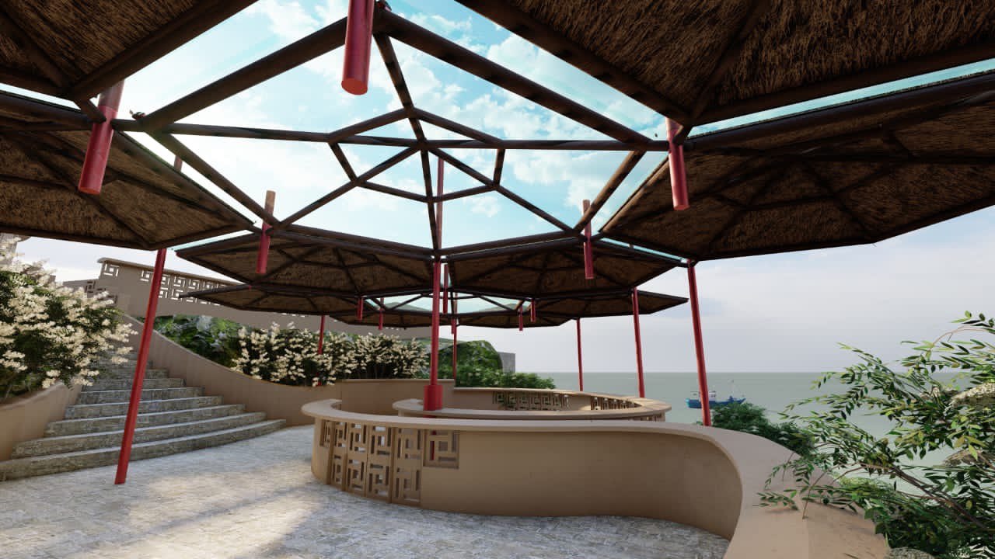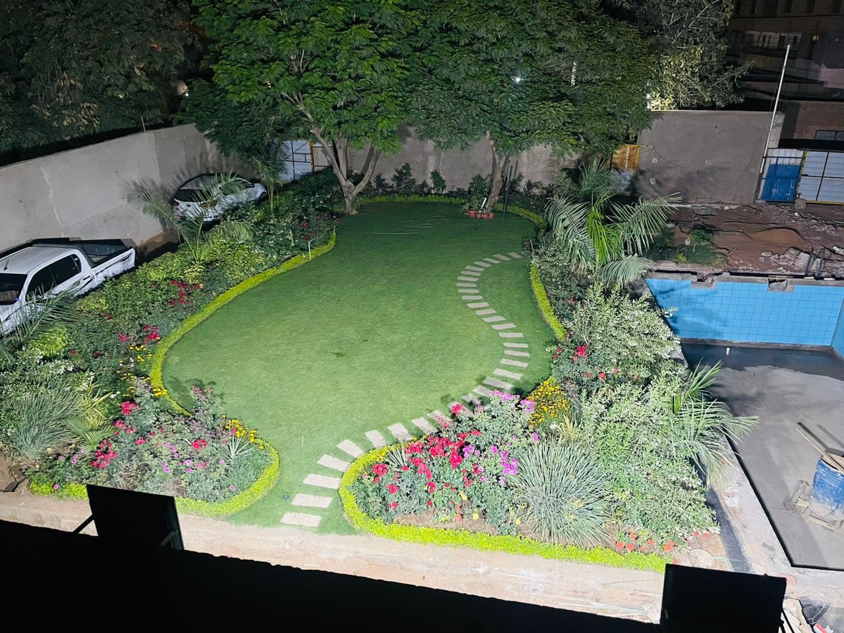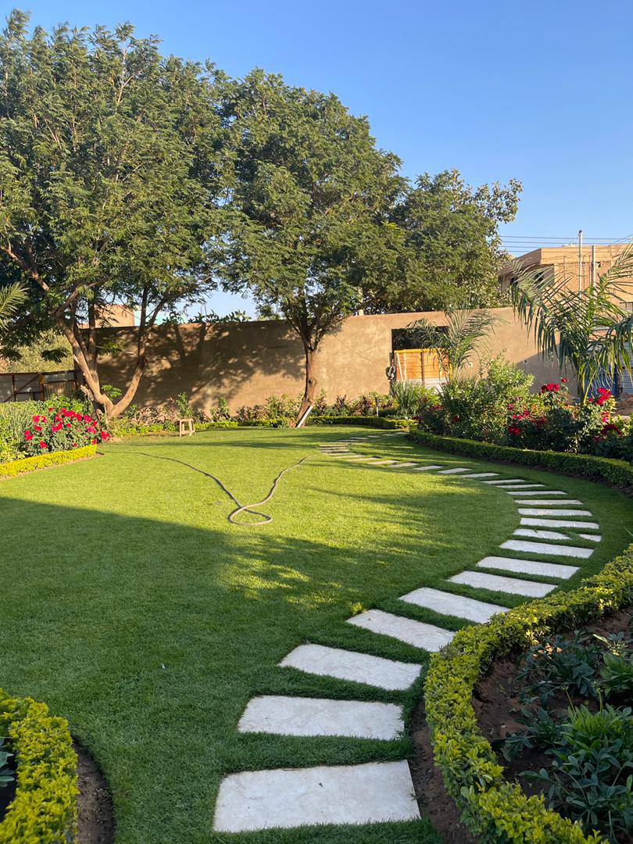Sub basement + Ground Floor + 3 Floors
The design concept: Sub basement floor is for the family use rooms, hall and dinning table. G.F. for reception saloon, master bed room,kitchen and guest room with bath room. seprate spiral staircase for access from ground floor to sub basement floor,typical floors includes two flats each had two bed rooms & two bathrooms, kitchen, main hall, tarace.In additionto studio with duble bed & bath room with sitting area.
The 3D of building refining to client’s idea to have a ship form at main elevation ,south east elevation(view) so we made adifferent shapes of a ship volume to match the client’s idea.
