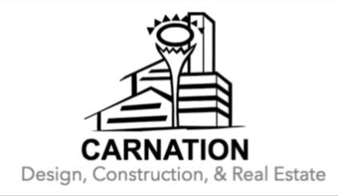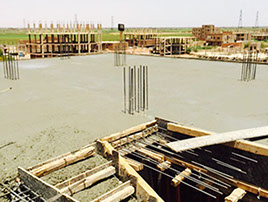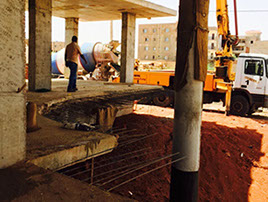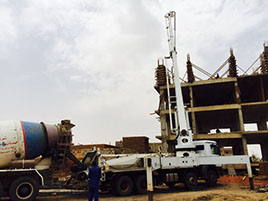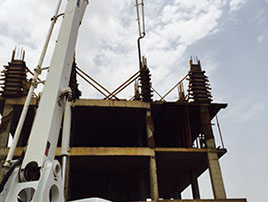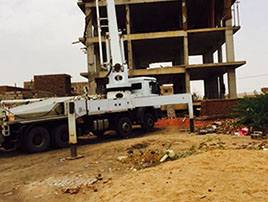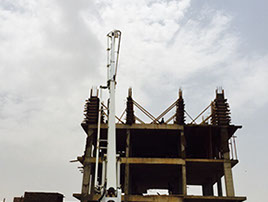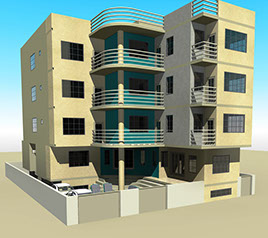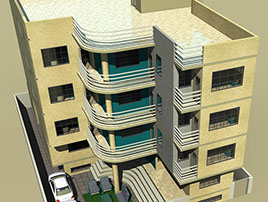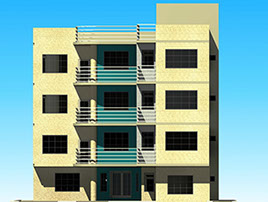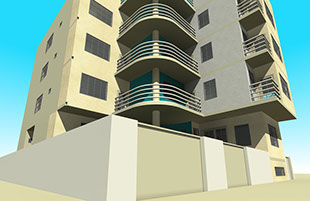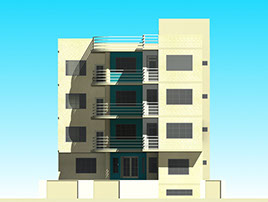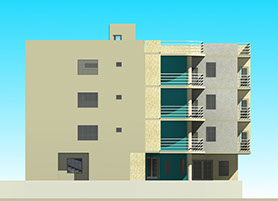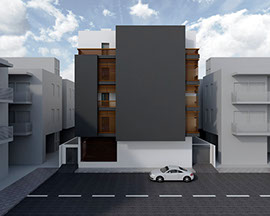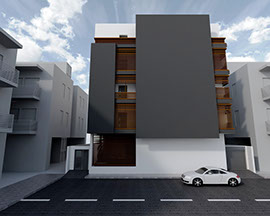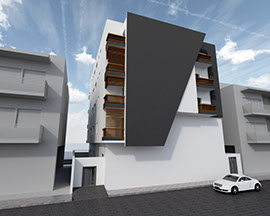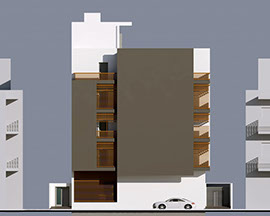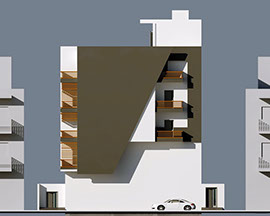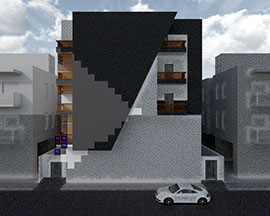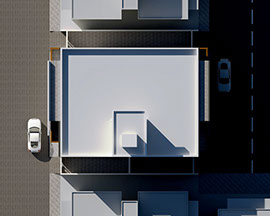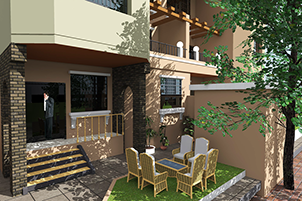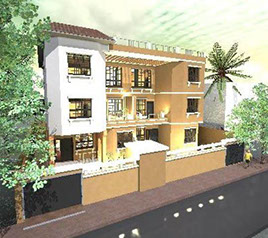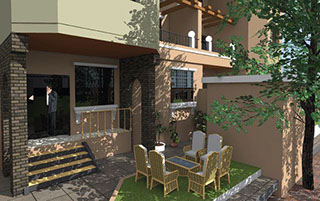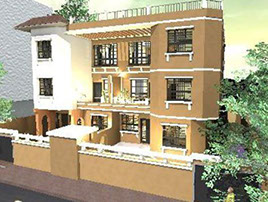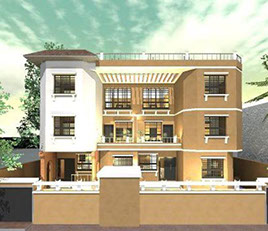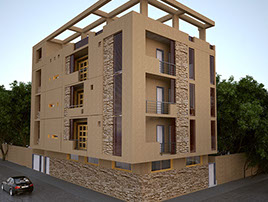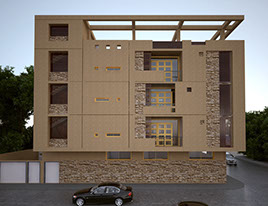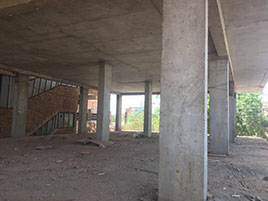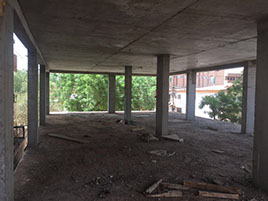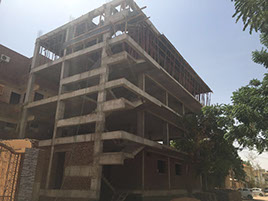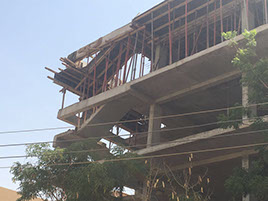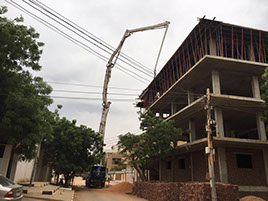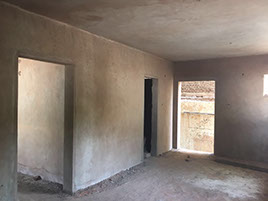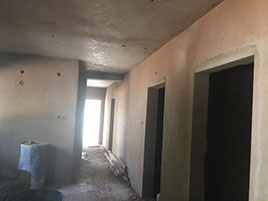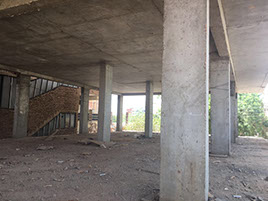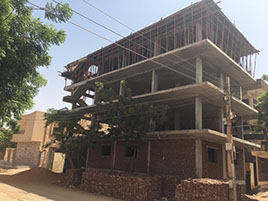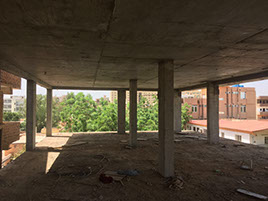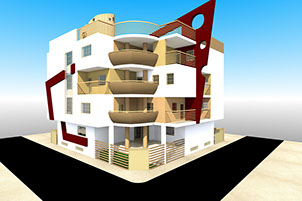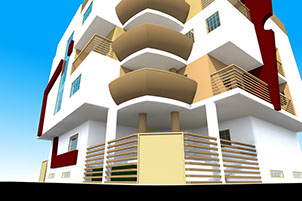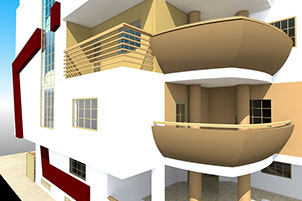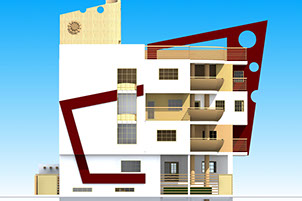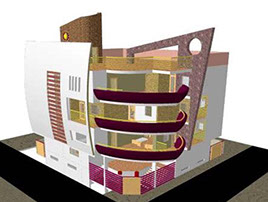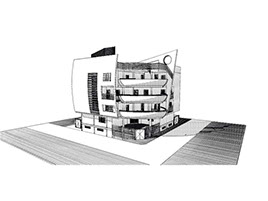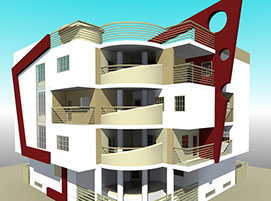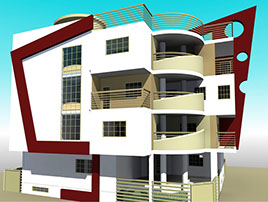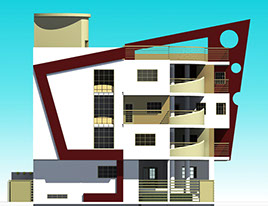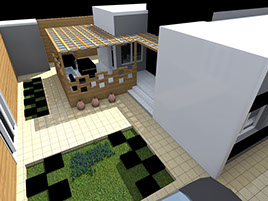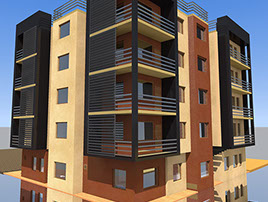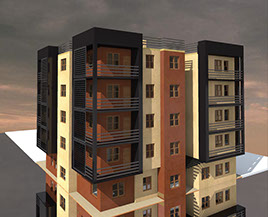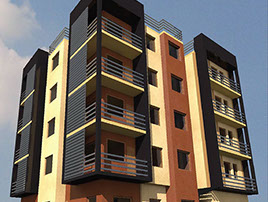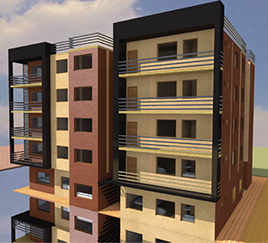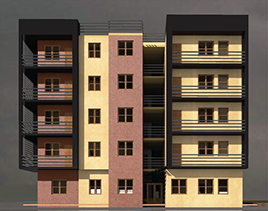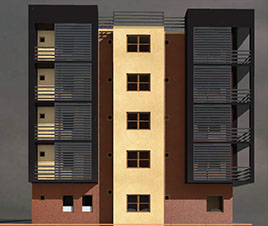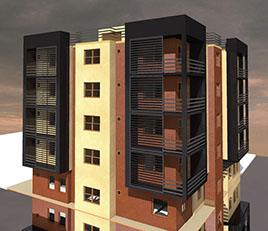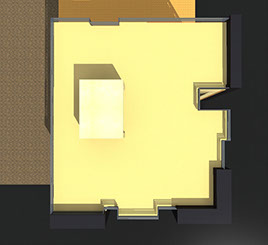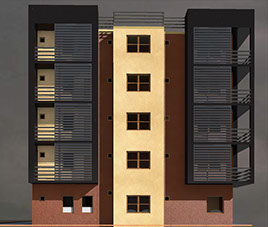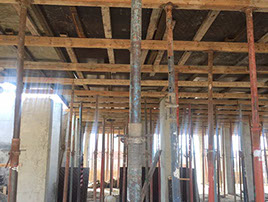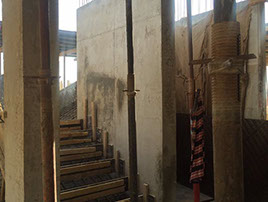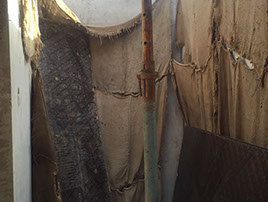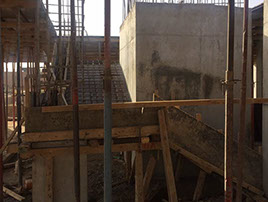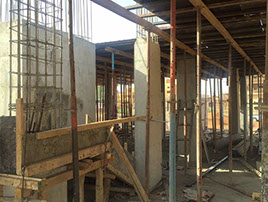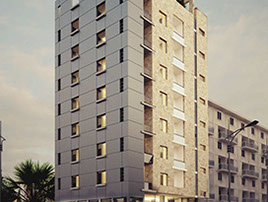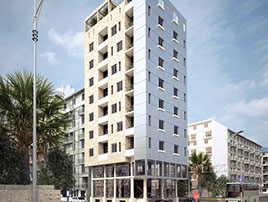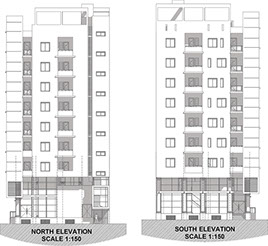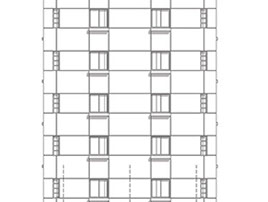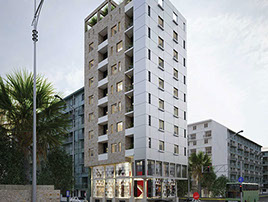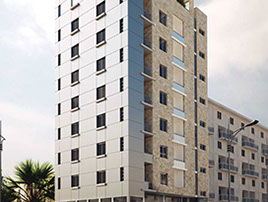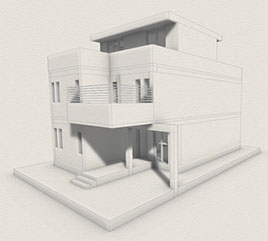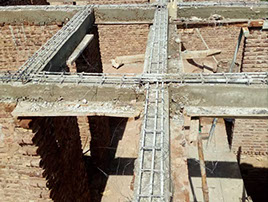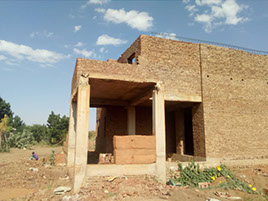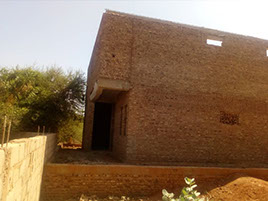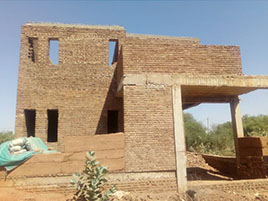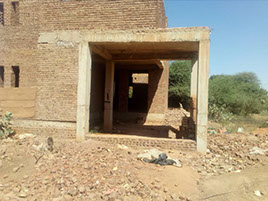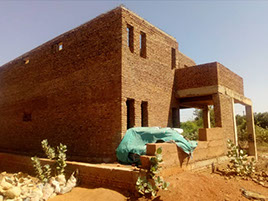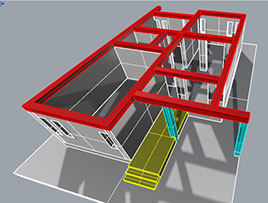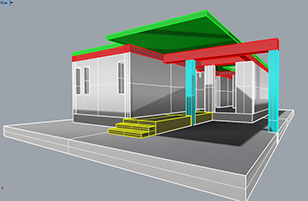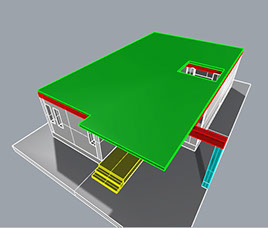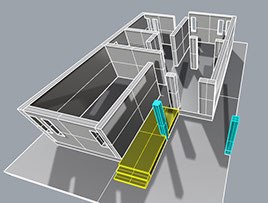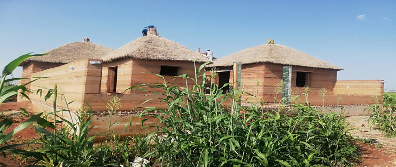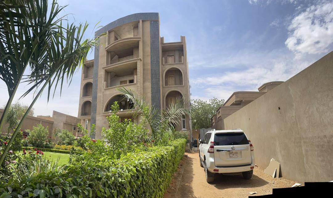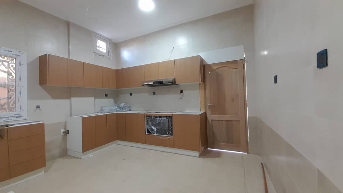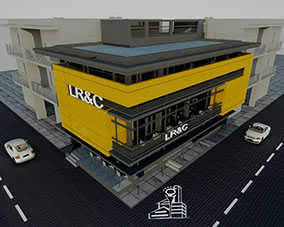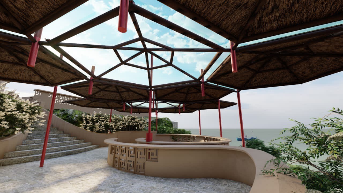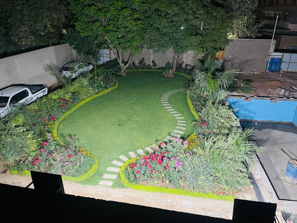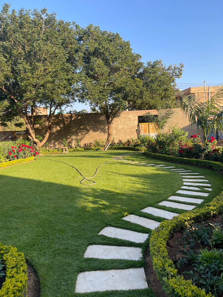PLANNING & URBAN TYPE (B)This project is about 200 plots , divided into 3 types as below: Type A: Area: 300m2 Number of plots: 140 plots / 70% of total plots. Type B: Area: 400m2 Number of plots: 50 plots / 25% of total plots . Type C: Area: 500m2 Number of plots: 10...
CONSTRUCTION RESIDENTAL
The main design concept is Basement & ground floor is for the family use, while the 1st & 2nd and 3rd floors are for investment, they have two flats per each floor. The basement is an entertainment space includes : family dinning table, piano, billyard table, home theater and small bar for drinks.also maid room...
Basement + Ground Floor+ 4 floors Private house in Alkhartoum al ushara Basement floor is for kids playing and stores Ground floor for family and guests which contains hall, kitchen, dining, saloon and two guest rooms with bathrooms. Separate spiral staircase for access from ground floor to basement and first floor. First floor contains three...
Ground Floor + 2 Floors Omdurman 3 Floors : 1/ Ground Floor : Include 3 bed rooms + 3 bath rooms + kitchen + saloone + main hall + servent room with outdoor bath room . 2/1st&2ndFloor: Typical floors include 2 bed rooms + 2 bath rooms + kitchen + hall, per each . STRUCTURAL...
Sub basement + G.F. + 3 Floors JAN./2015 – Private house In Khartoum “2”, With Plot area 224.40 m2 Total built area 153.25 m2 – G.F is for family use,The 1st , 2nd and 3rd floors are his son’s flats, One flat per floor each had 3 Bed Room,2 Bath Room, Kitchen, Hall& Dinning. –...
Sub basement + Ground Floor + 3 Floors The design concept: Sub basement floor is for the family use rooms, hall and dinning table. G.F. for reception saloon, master bed room,kitchen and guest room with bath room. seprate spiral staircase for access from ground floor to sub basement floor,typical floors includes two flats each had...
Ground floor + four floors. Private hose in Khartoum, AlAzhary, with area plot 488.4 M2, with total built area 371.7 M2. All floors contain three flats. Flat one contain: 3 bedrooms+ 2 living rooms+ 3 bathrooms+ kitchen. Flat two contain: 2 bedrooms+2 big living room+ 2 bathrooms+ kitchen. Flat three contain: 1 master bedroom+...
Basement+ground floor + mezzanine +7 floors. Address and location: KHARTOUM – ALSAJANA. the ground and the mezzanine floor designed as free plan to be show room. Each floor from the 1st floor to the 7th will divide in to two flat to establish as residential or office flat.
Building works+ casting works. Carnation worked as consultant and supervisor of experiments on the new building material (Rammed Earth).
