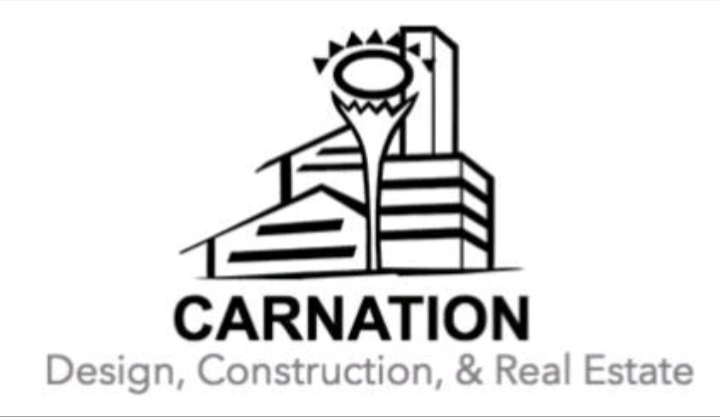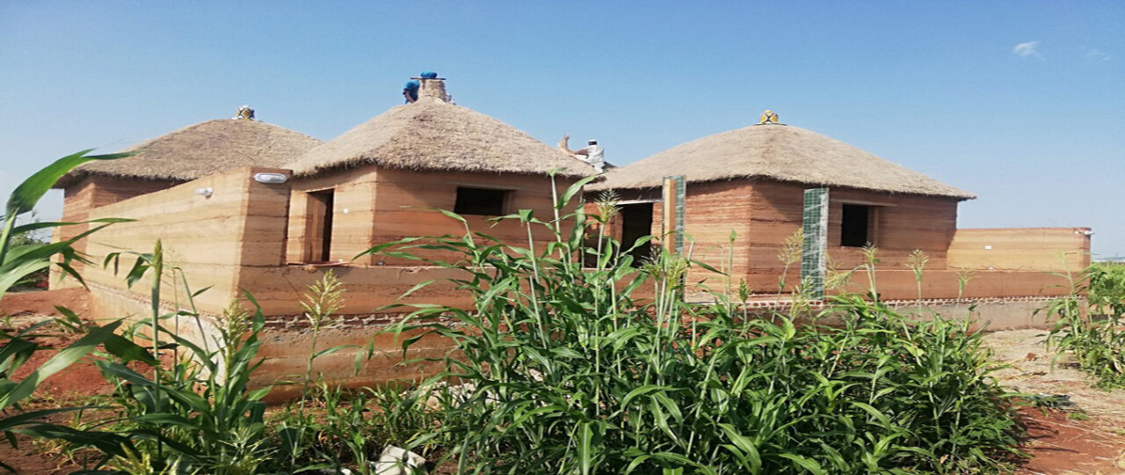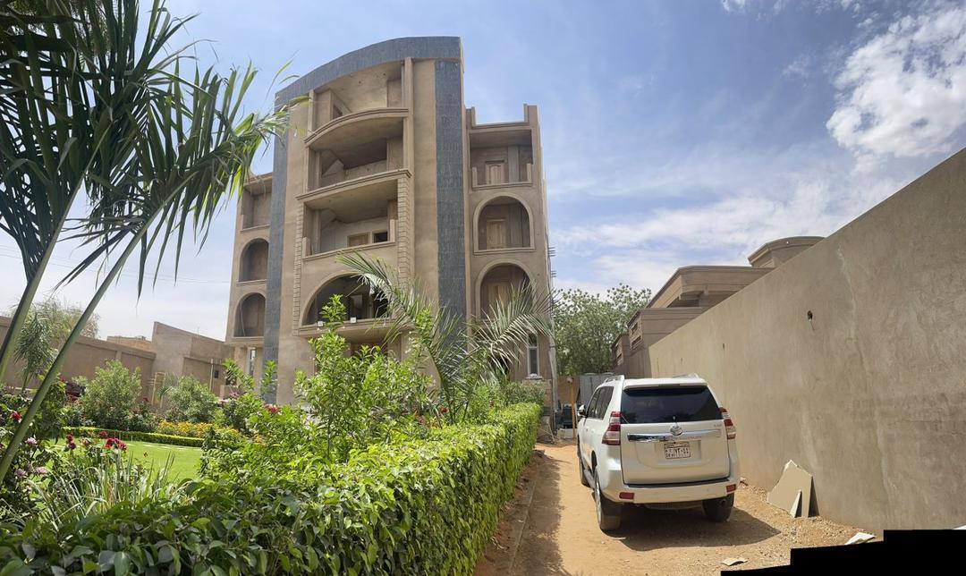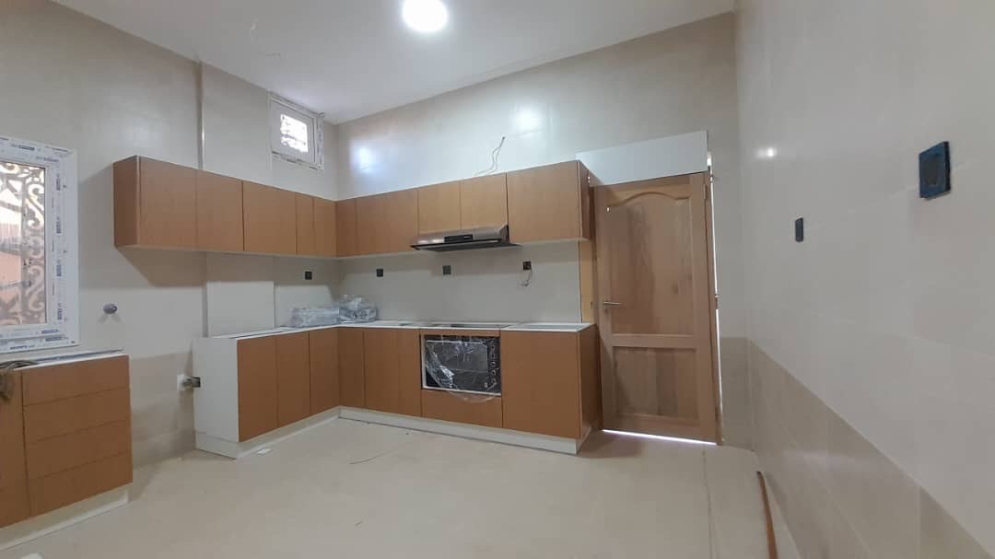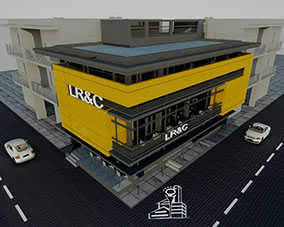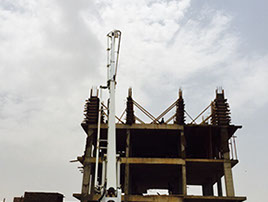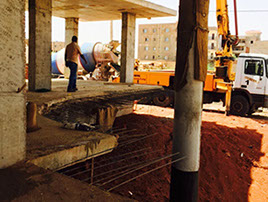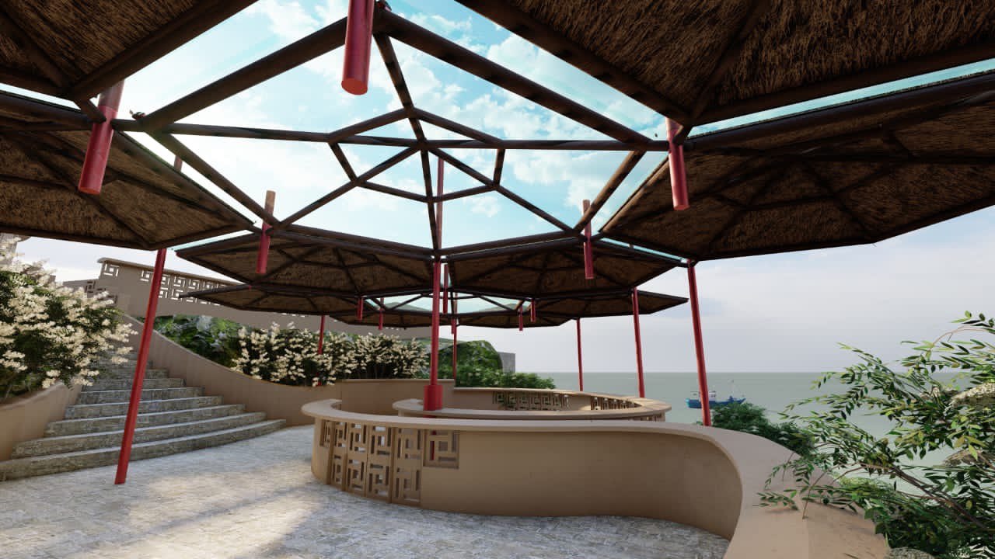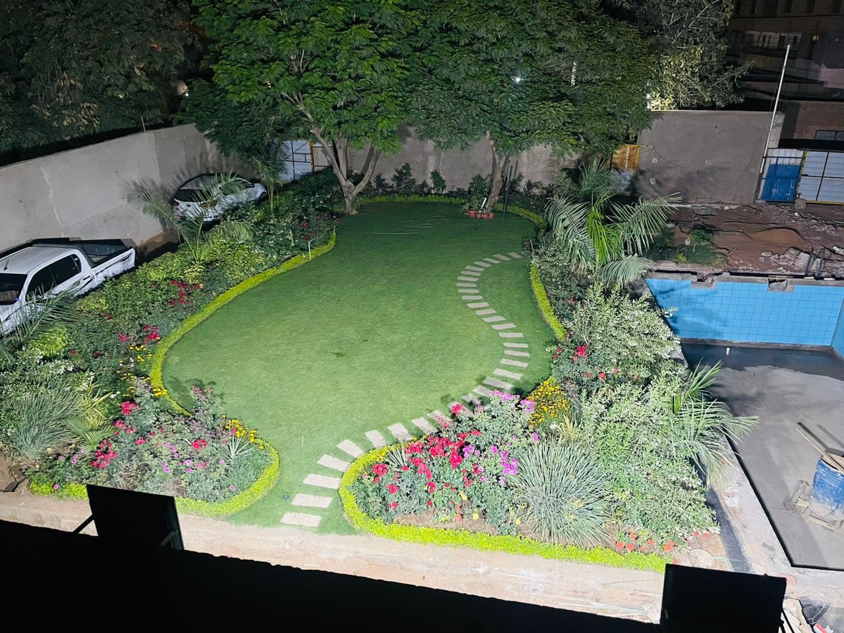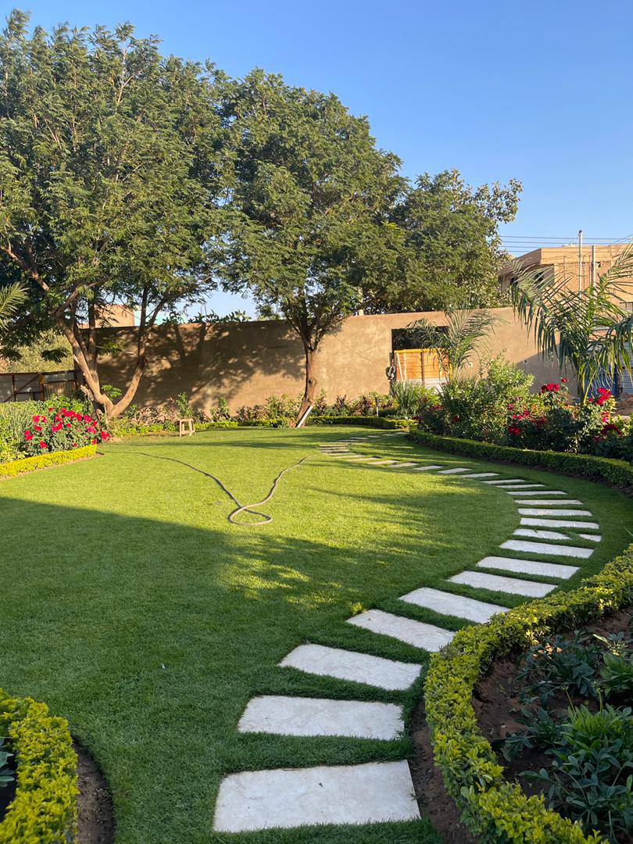The main design concept is
Basement & ground floor is for the family use, while the 1st & 2nd and 3rd floors are for investment, they have two flats per each floor.
The basement is an entertainment space includes : family dinning table, piano, billyard table, home theater and small bar for drinks.also maid room & ironning room.
Ground floor plan includes: saloon, two bed rooms, master bed room, kitchen, bathroom, aslo small garden and two parking area for two cars. The first floor typically include : two flats, each includes 3 bed rooms and kitchen, one had 3 bath rooms and another had 2 bath rooms and hall.
