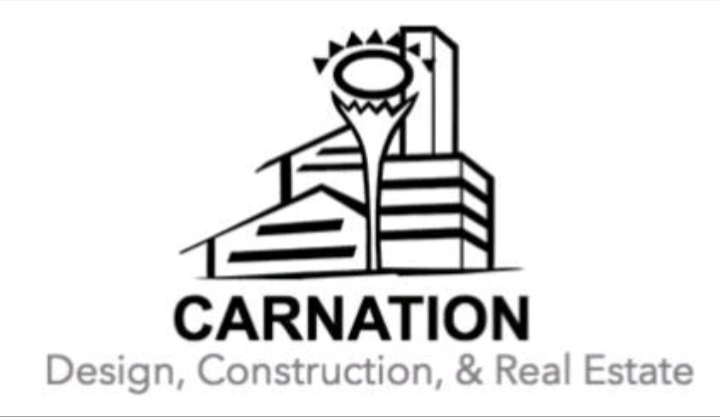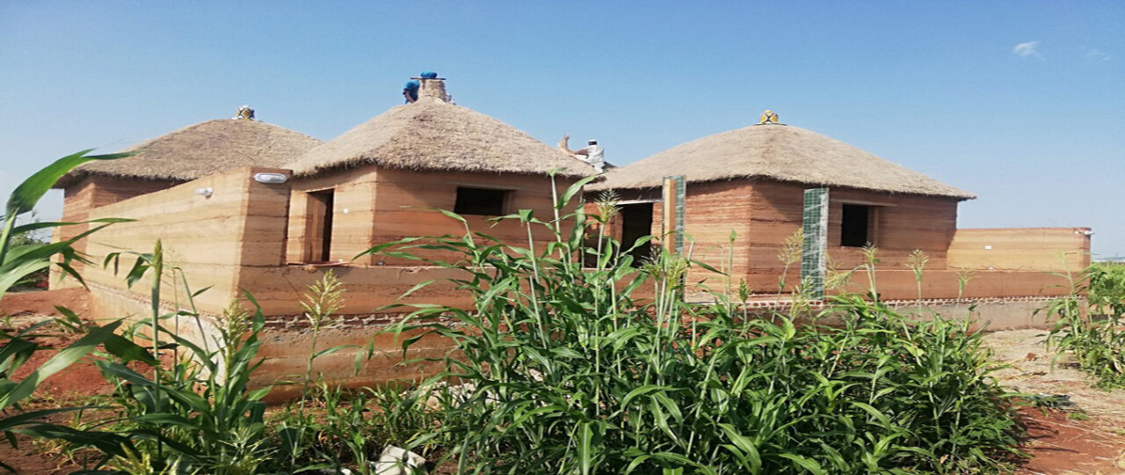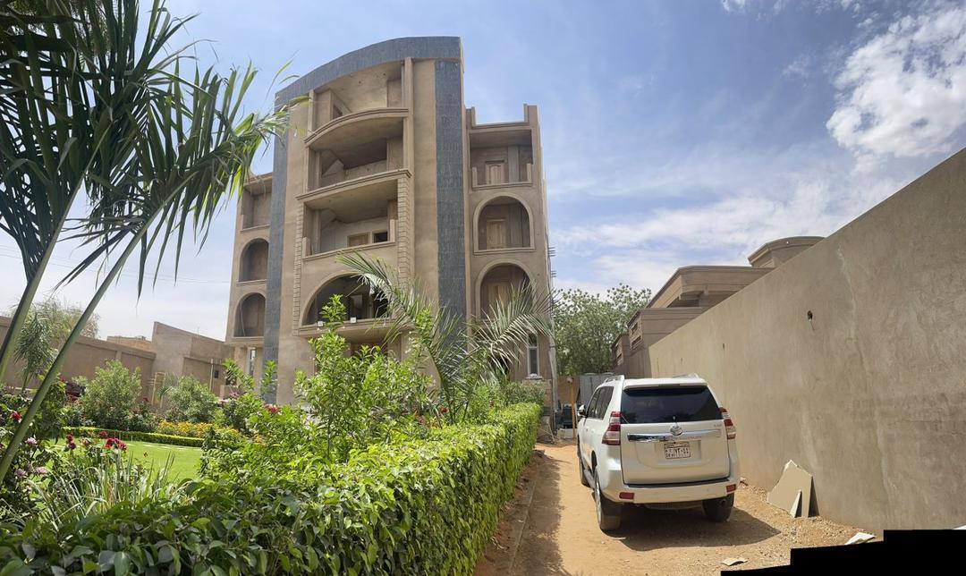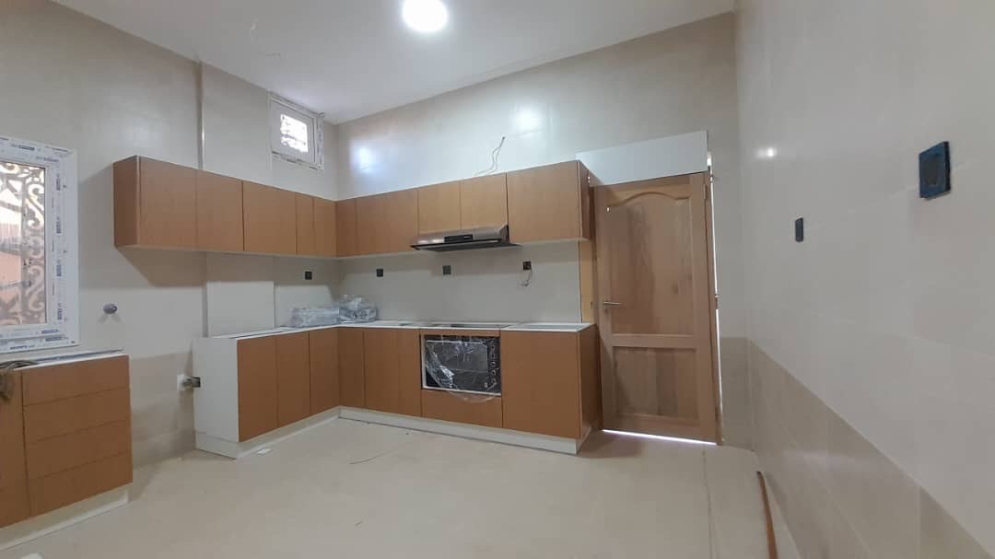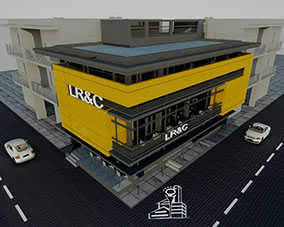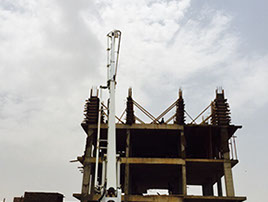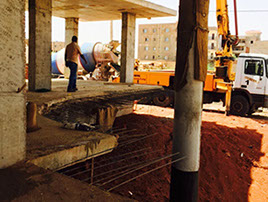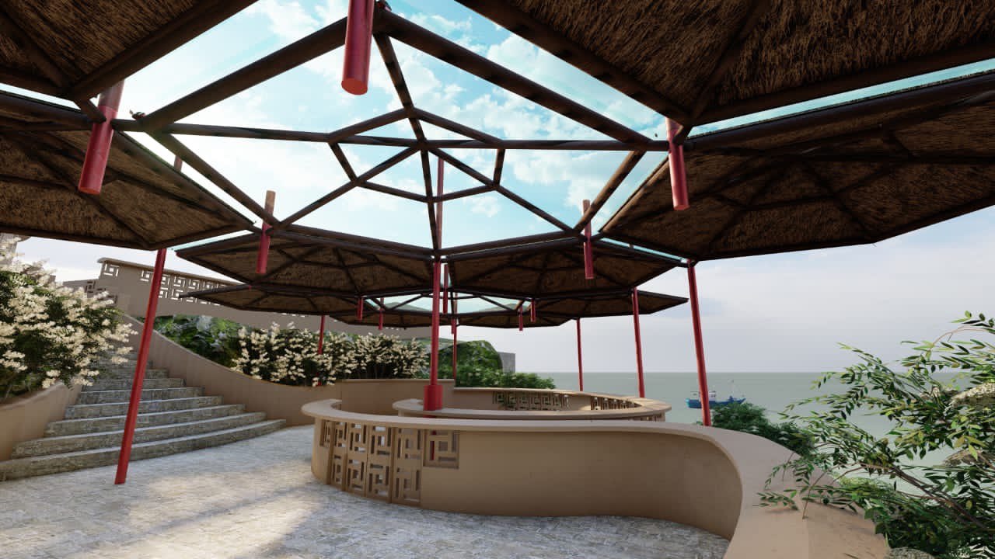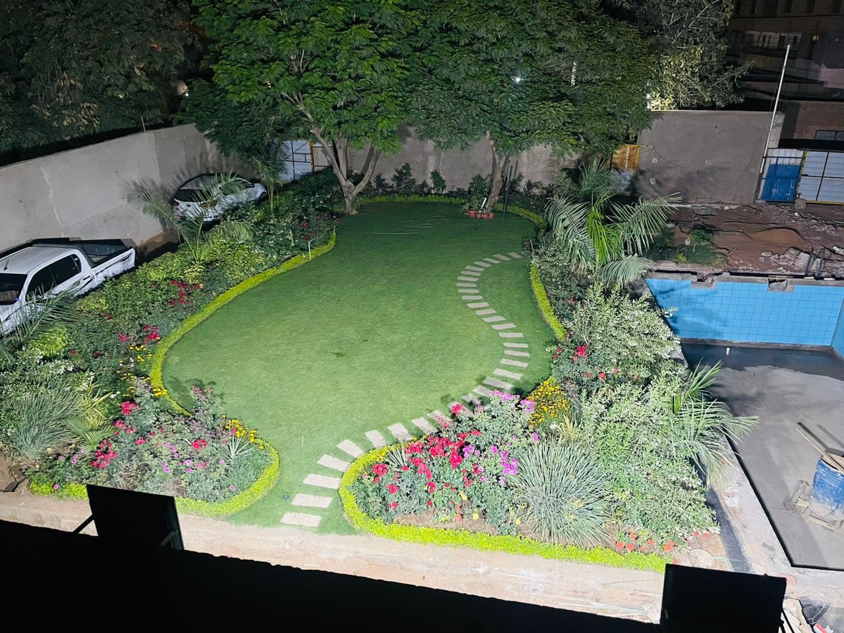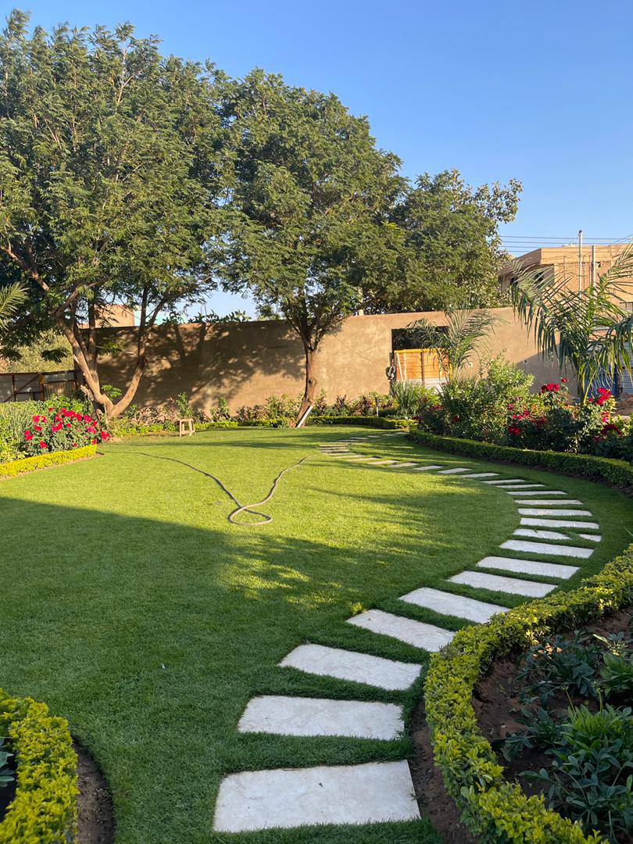– The main design idea is to have two schools
at the area, one for girls and other for boys each had a green yard at the middle and clsses all around with side of teacher’s offices and student’s toilets.
– Each class had 40 students(1m 2 per student) so the class are 4o m2
. – The west elevation is the main elevation we design diffrent form for it.
– Now all phase on is built (G.F.) of all classes, offices and the shops at the main elevation.
– Total plot area is 2,497.5m2.
– Total built area is 1,706.035m2.
