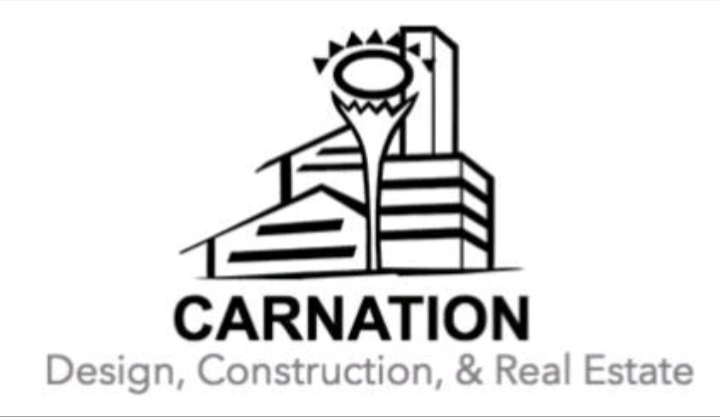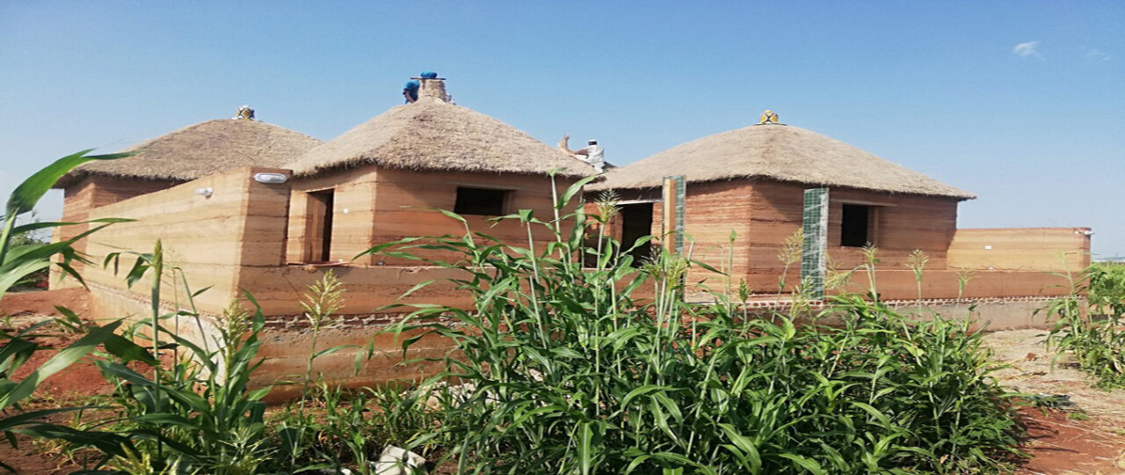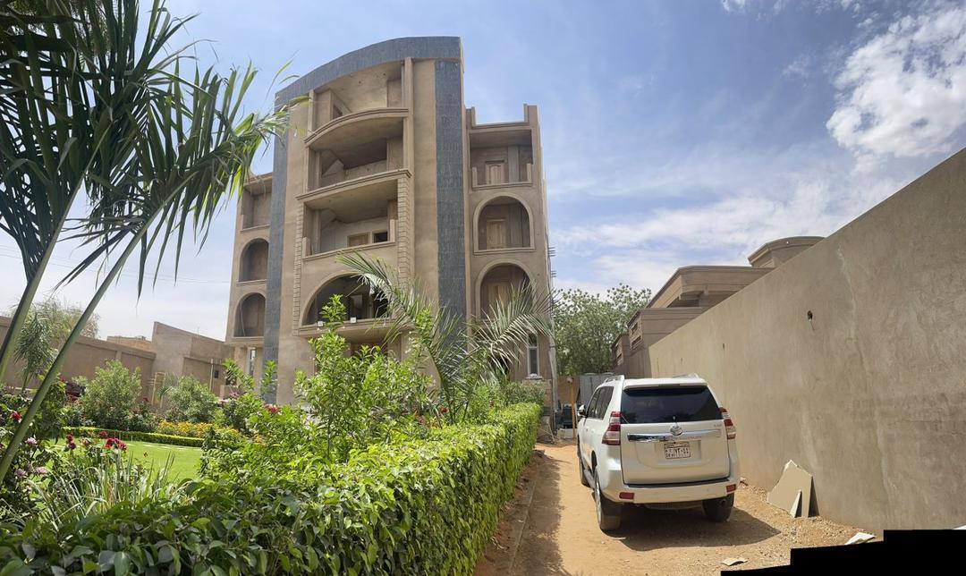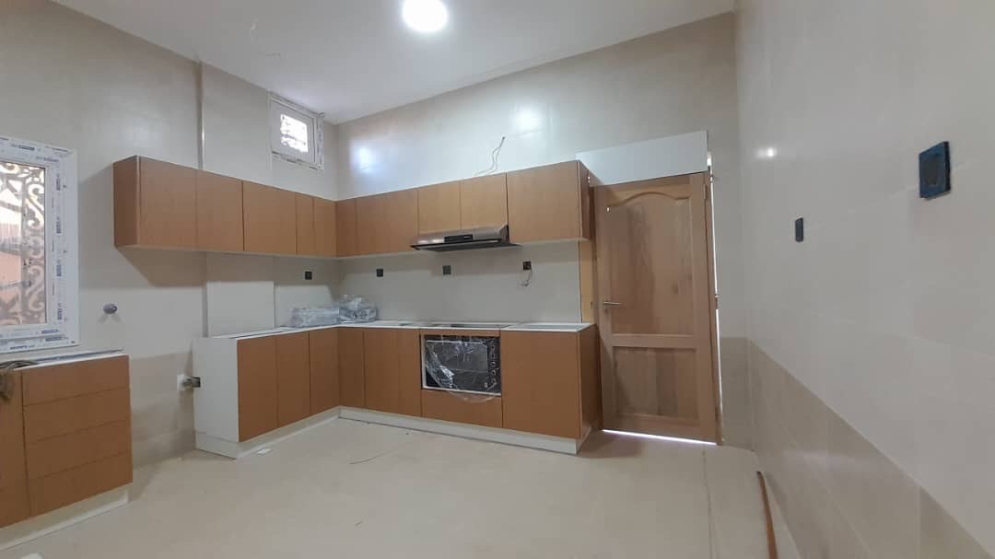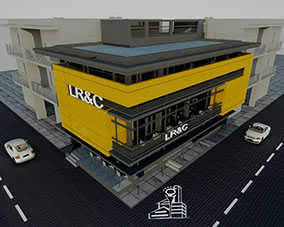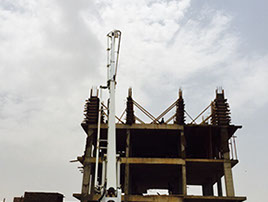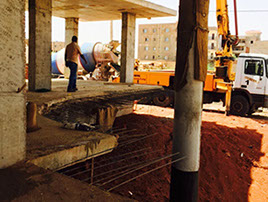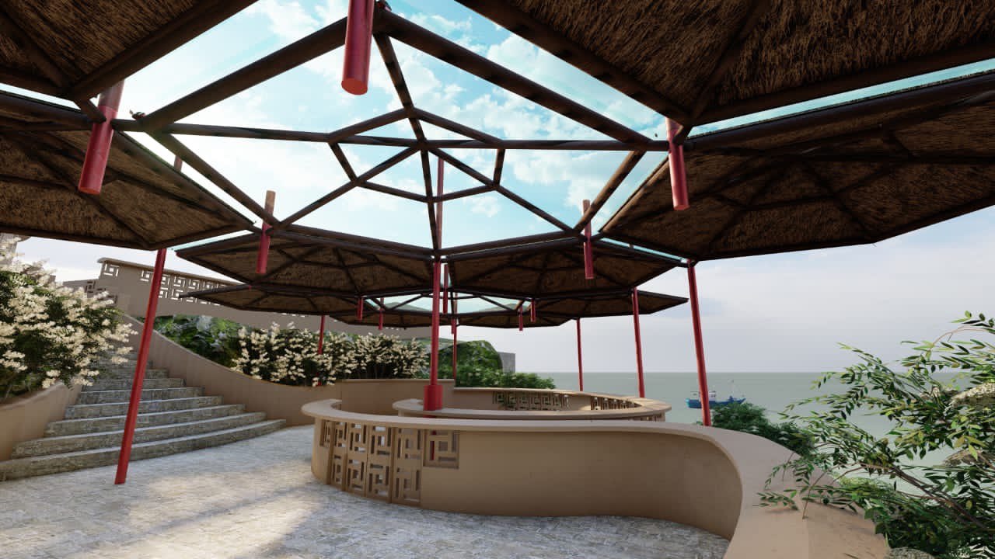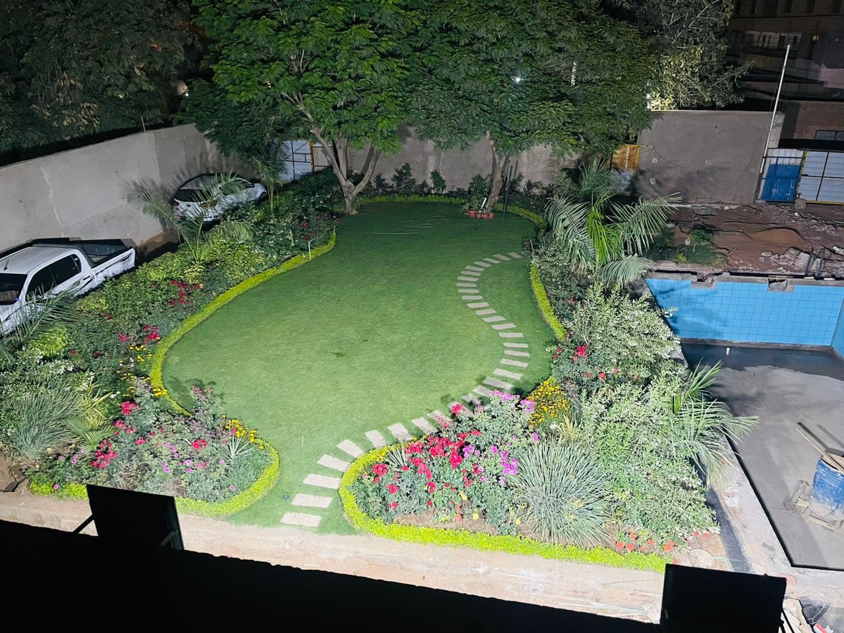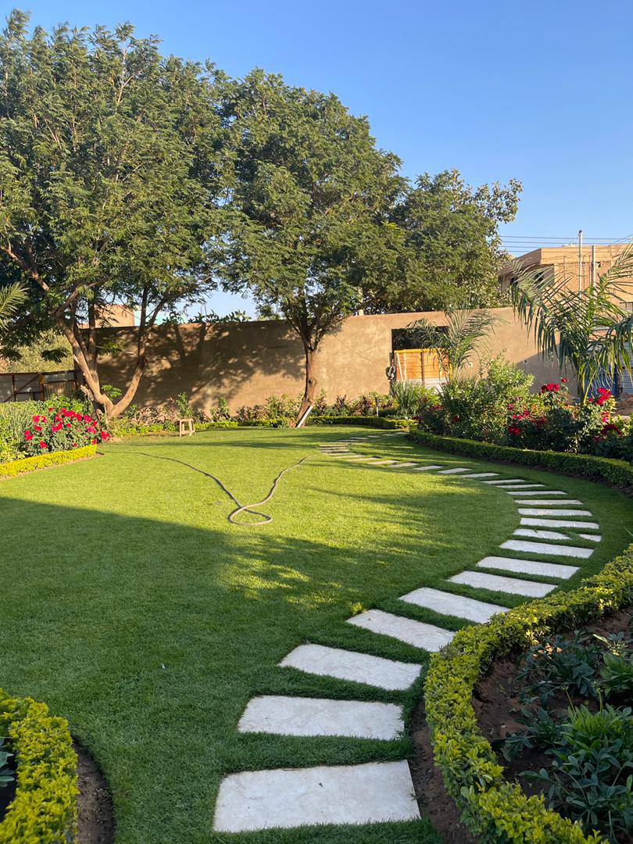Our brief with Mega food industries company included designed and constructed two zones:
Zone one: Services buildings for employees which contains employees changing room, prying area kitchen and cafeteria We designed it to accommodate 100 persons using the same space at the same time smoothly and efficiently.
Zone two: The platform of the workshop which included panels with smooth slope, expansion joints and tranches.
