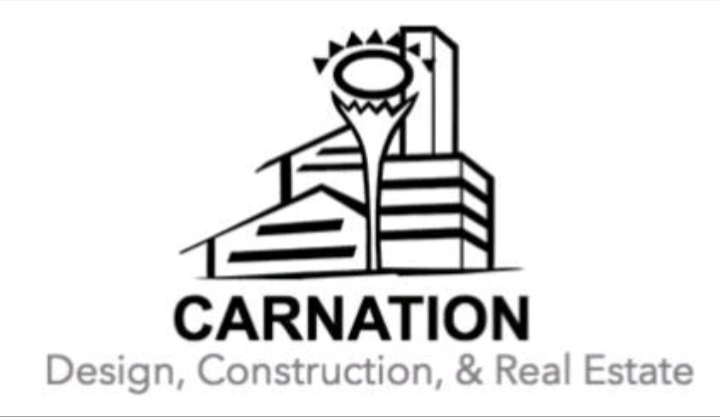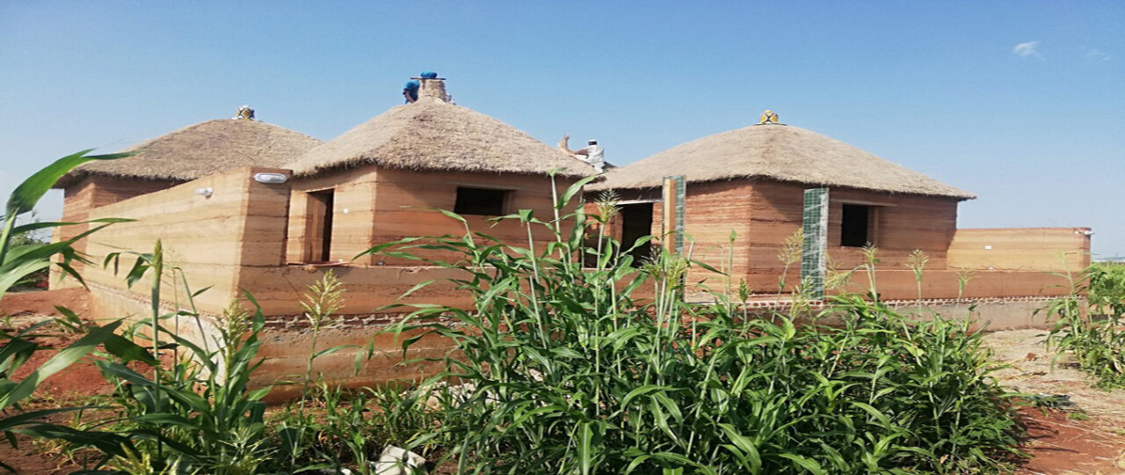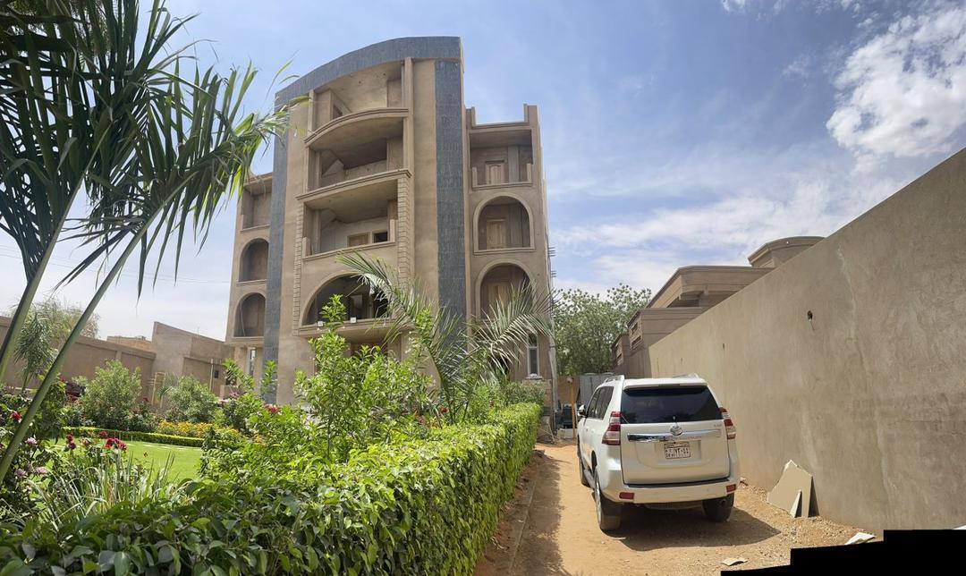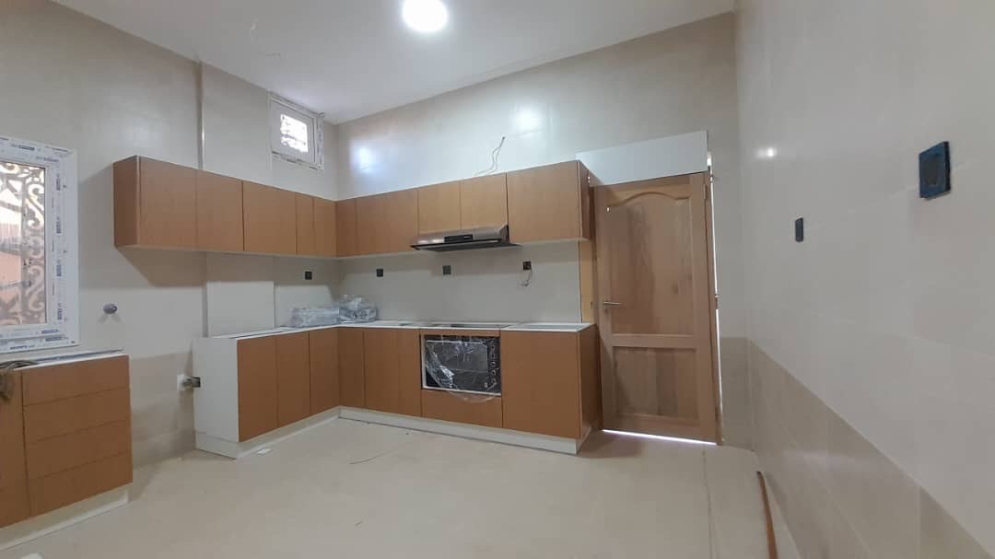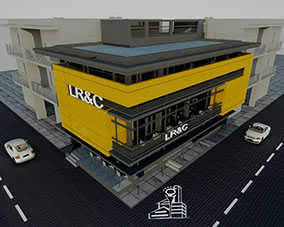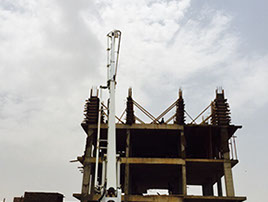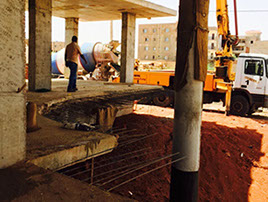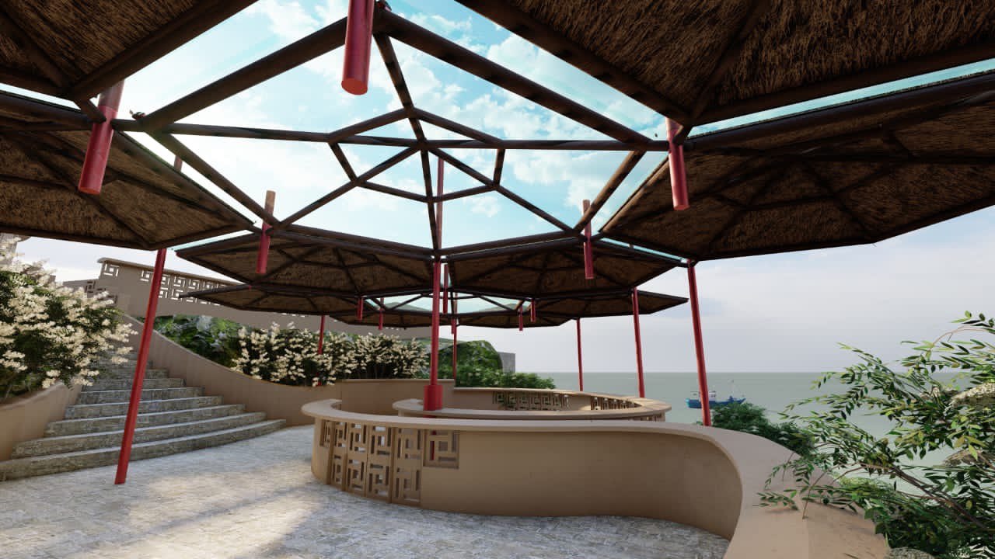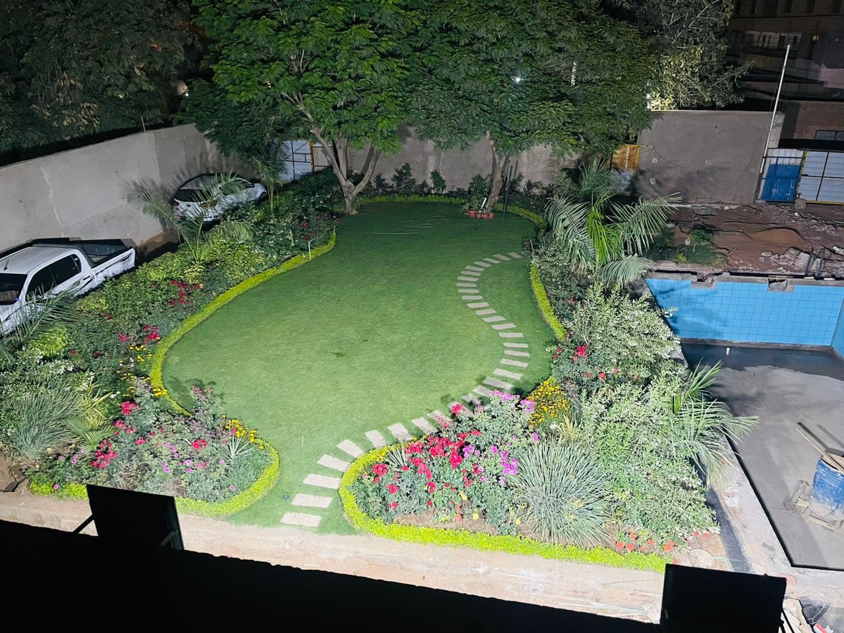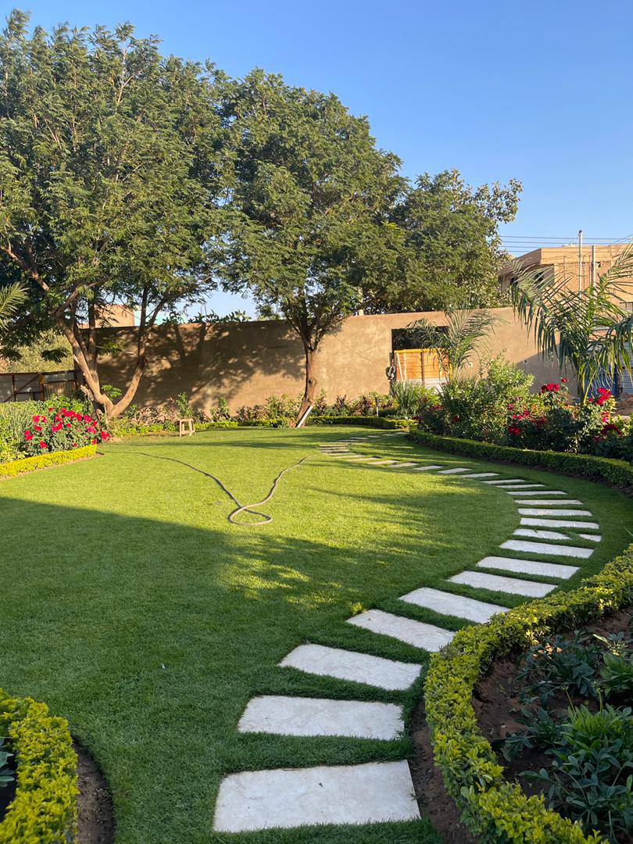Multi-Function Hall Steps of work done:
1.Specify main fucnctions of the teams using the space:
- A.Navigators (six).
- B. Analysis team (four).
- C.Technical Support Team (eight). To be fitted in the area of (9*10) M
2.Primary design concepts displayed in four options (2D plan).
3.Analyze the options above and choose the best one which fulfill all needs and requirements.
4.Develop the selected option according to functions and forms
. 5.Build up the 3D views, using different colors and materials.
6.Design the interior roof plan according to the functions zones.
7.Layout the technical drawings of air conditioning,fire fighting,networking, glass partitioning, lighting systems and accoustics.
8.Redesign the service area (outdoor zone) Two Bathrooms.
9.Out-ligning the specifications of whole fiftings in the area of the hall including furniture, screens, boards, partitions, floors, ceilings, electricity items,…..etc
