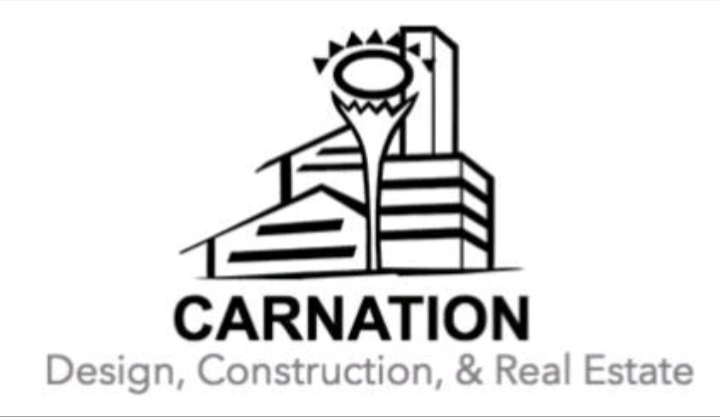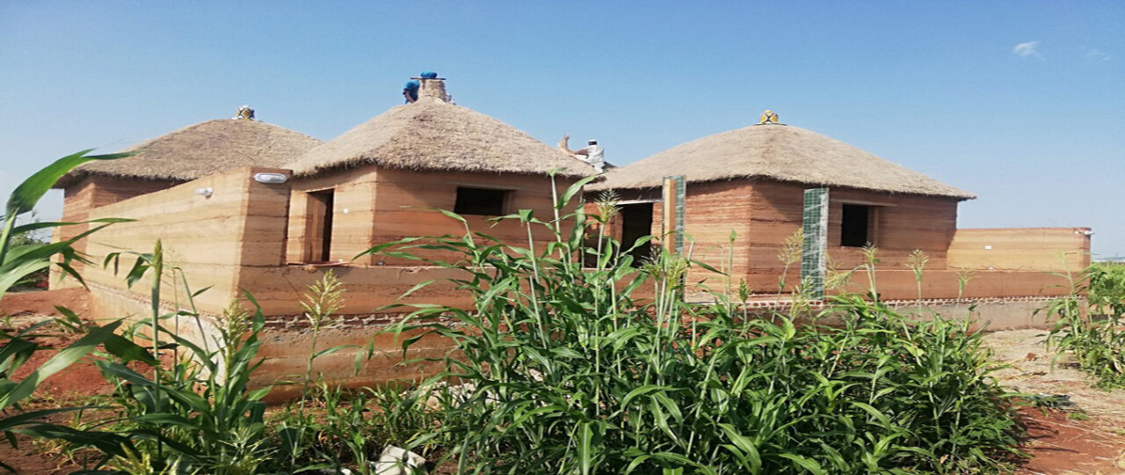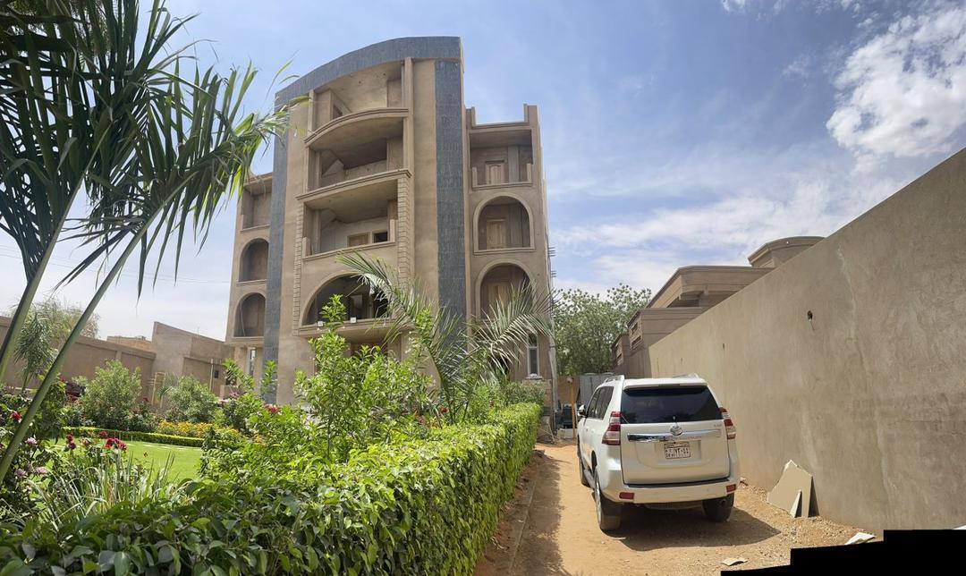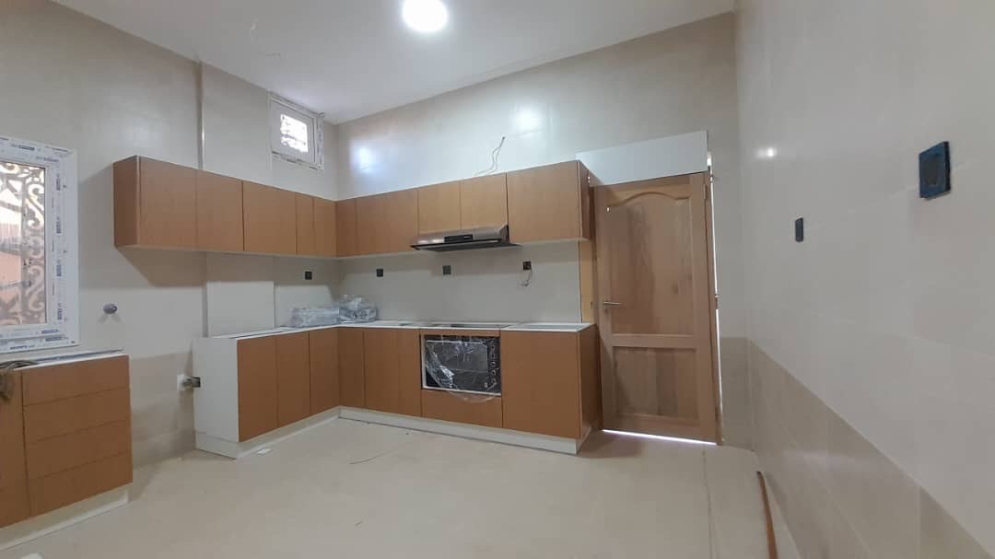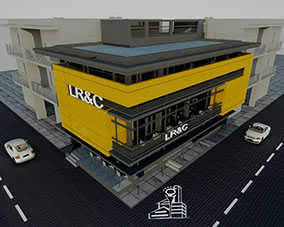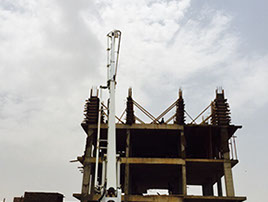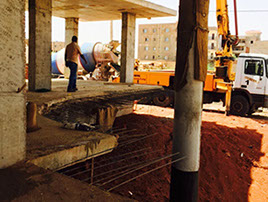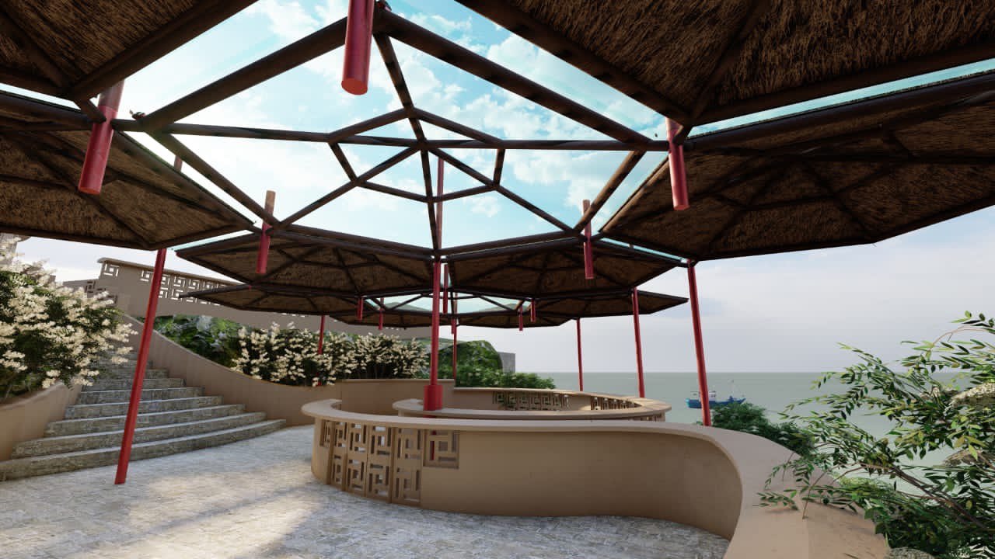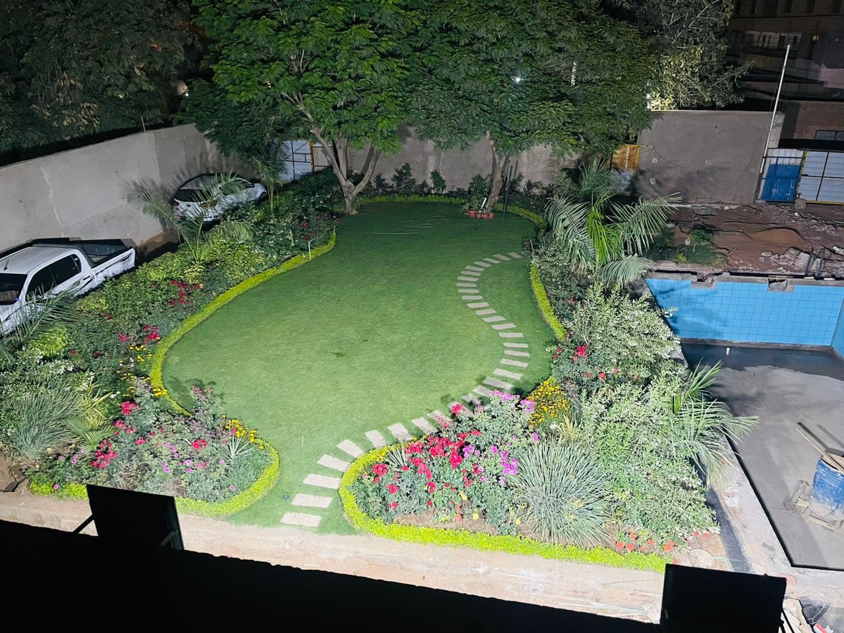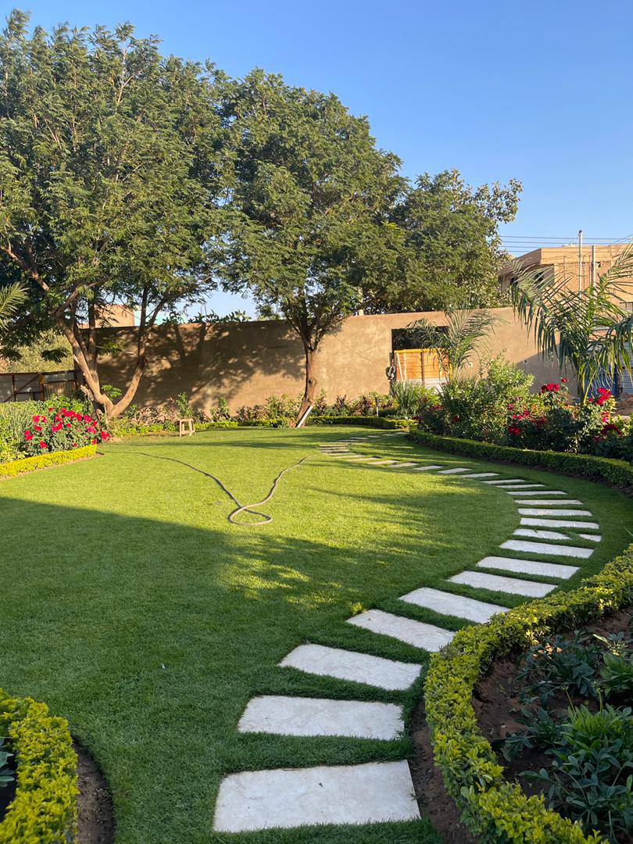Basement + G.F. + 3 Floors – The design requierment according to functions of the hospitals.
– At ground floor = 8 clinic, 4 bath rooms, emergencyclinic, waiting area and hospital main reception.
– At basement (hospital management and stores)= include: medical officer, hospital general management, secritary, medical stores and accountant office.
– At first floor are the patients special room and nursing.
– At second floor the several rooms for patients (4 per room)
. – At the third floor is operation rooms. – At the roof floor is cafeteria and seats for co.patients services.
